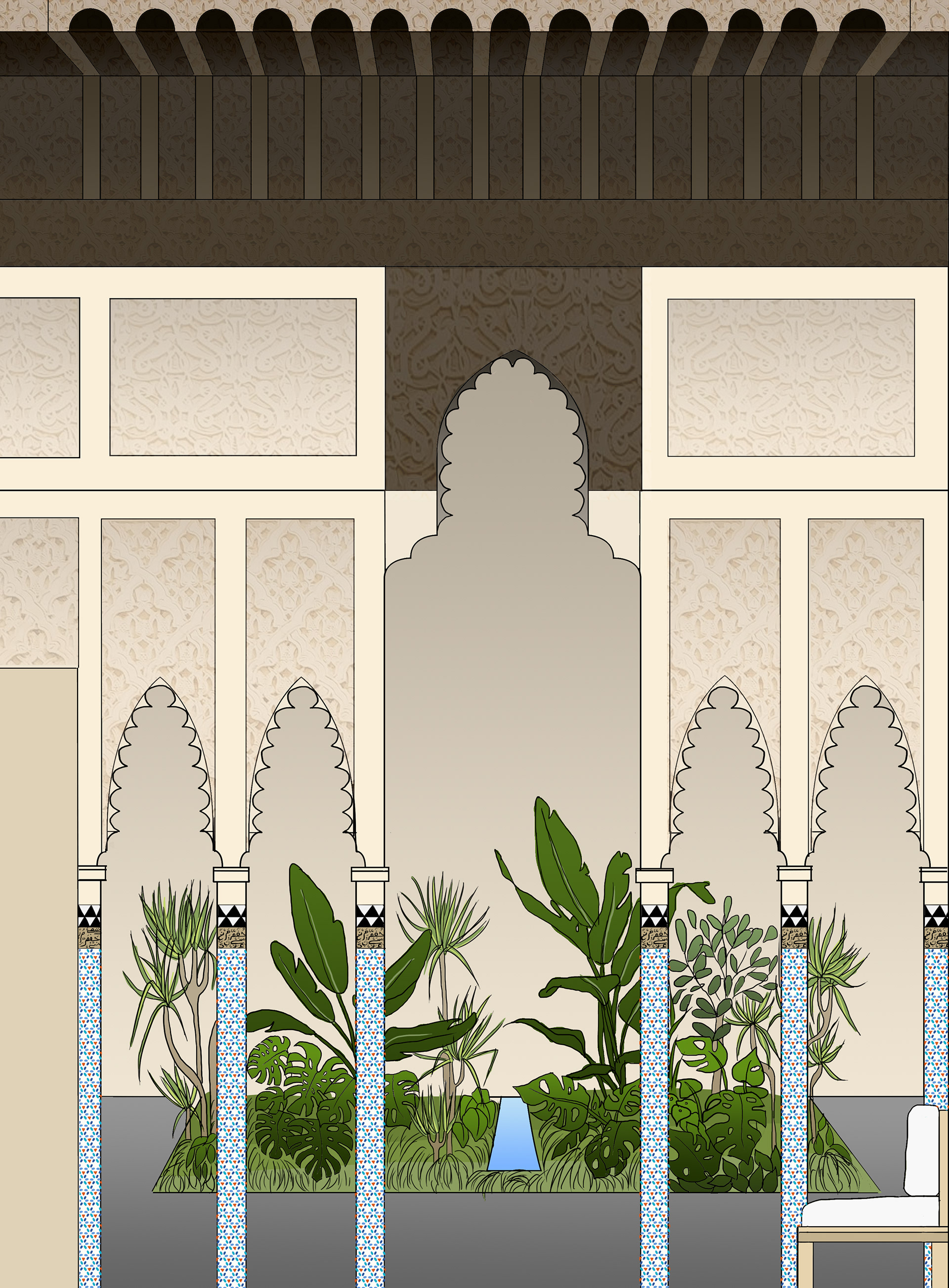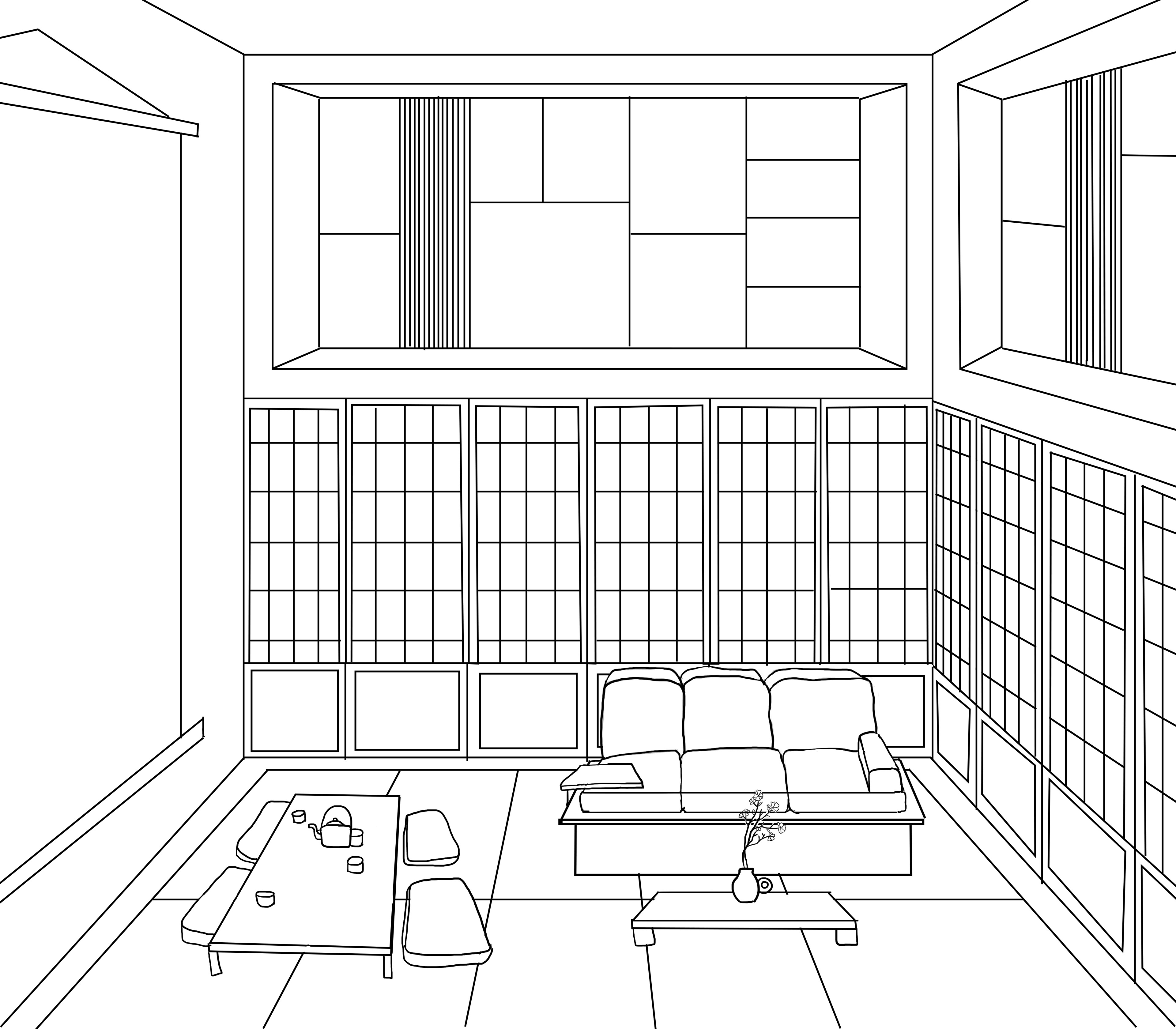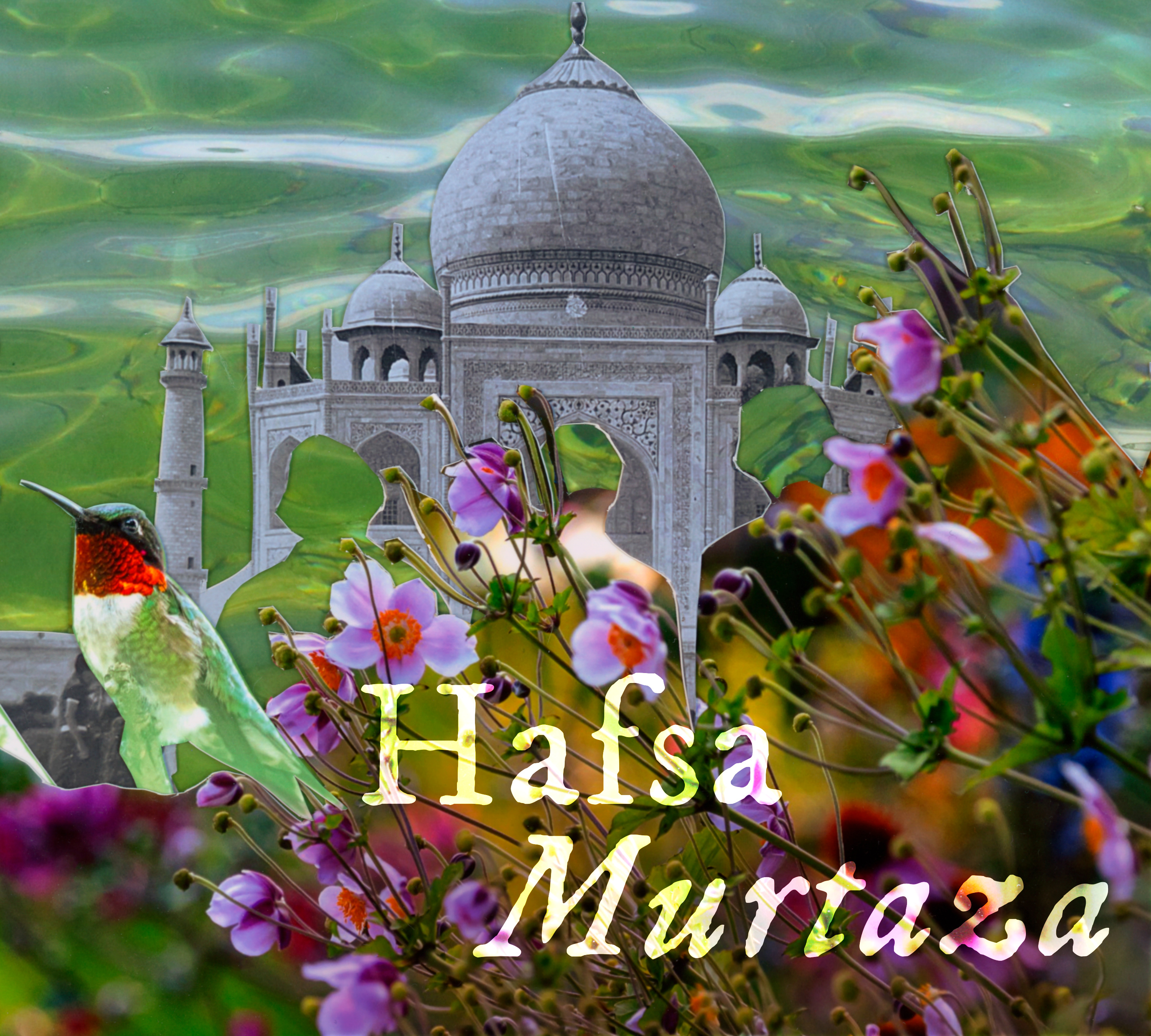This architectural design project incorporates two ancient architectural styles and elements of one modern architectural style to create a summer residence for a make-belief eccentric billionaire living in Turtle Island, Australia. In order to ensure harmony between the various architectural styles, it was decided that choosing styles with similar philosophies and elements would be key to achieving the desired effect. Thus, Moorish, Japanese and modern Malaysian architectural styles were chosen for this project.
Below I have attached images of initial sketches, concept sketches and screenshots of the 3D model made in SketchUp for this project. The exterior of the building showcases the three chosen styles, while the foyer incorporates Moorish architectural styles and the great room incorporates traditional Japanese architecture.
Initial Sketches
Image I
Exterior Design Idea Exploration
Image II
Bubble Diagrams
Concept Sketches
Image I
Front Exterior Elevation
Image II
Side Exterior Elevation
Image III
Foyer Interior Elevation
Image IV
Great Room Interior Elevation




3D SketchUp Model Shots
Image I
Front View
Image II
Left Side View
Image III
Right Side View
Image IV
Back View
Image V
Top View
Image VI
Top Angled View
Image VII
Garden View
